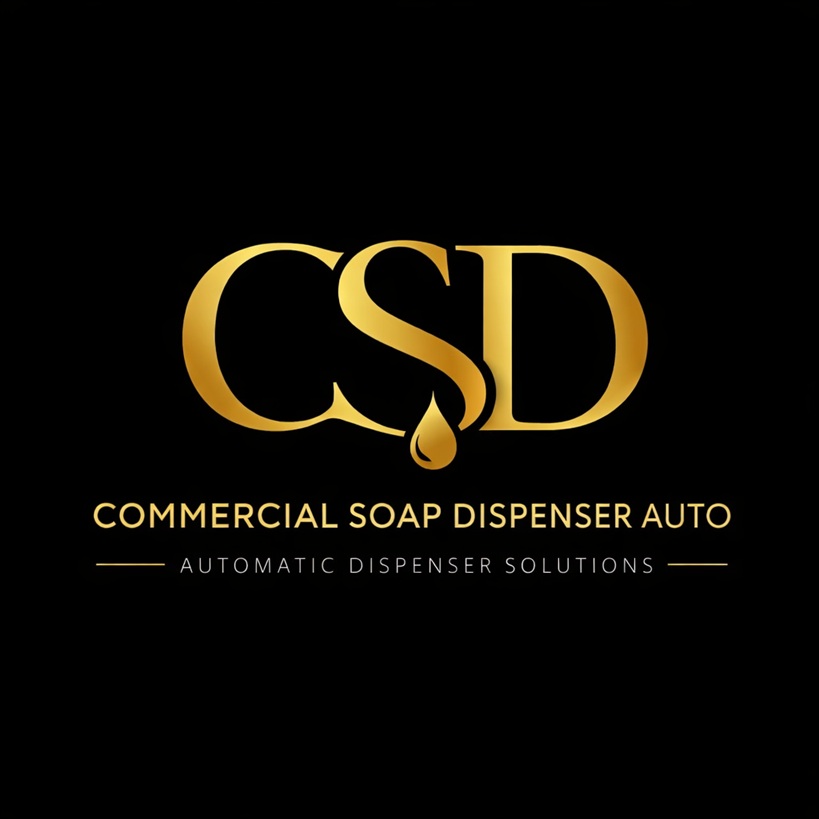Offices & Workspaces: Cleanliness and Productivity through Automatic Soap Dispensers
A system-level view of automatic soap dispensers in offices and institutional workplaces, with emphasis on hygiene performance, accessibility, sustainability and integration with plumbing, electrical and building-management systems.
Offices & Workspaces: System Context
Contemporary office environments are complex systems in which occupants share restrooms, break areas and collaboration spaces throughout the day. For architects, engineers and facilities planners, hand-hygiene infrastructure—including automatic soap dispensers—is part of a broader strategy for health, productivity and building performance.
This article frames automatic soap dispensers as system components in commercial and institutional projects, emphasizing durability, accessibility, sustainability and integration with plumbing, electrical and building-management systems (BMS).
Hand Hygiene as a Performance Parameter
In offices and similar workplaces, shared restrooms, kitchenettes and ancillary spaces are focal points for microbial transmission. CDC data indicate that proper hand hygiene can reduce respiratory illnesses such as colds in the general population by roughly 16–21 percent and diarrheal illness by about 31 percent.
For design and engineering teams, this translates into explicit performance objectives such as reduced contamination pathways via touchless, sensor-activated dispensing; consistent dose control that supports both hygiene and resource-management goals; and reduced maintenance burden through robust mechanisms and planned service intervals.
In this context, automatic soap dispensers become part of a measurable strategy for indoor environmental quality, occupant wellness and organisational resilience.
Placement and Integration Strategies
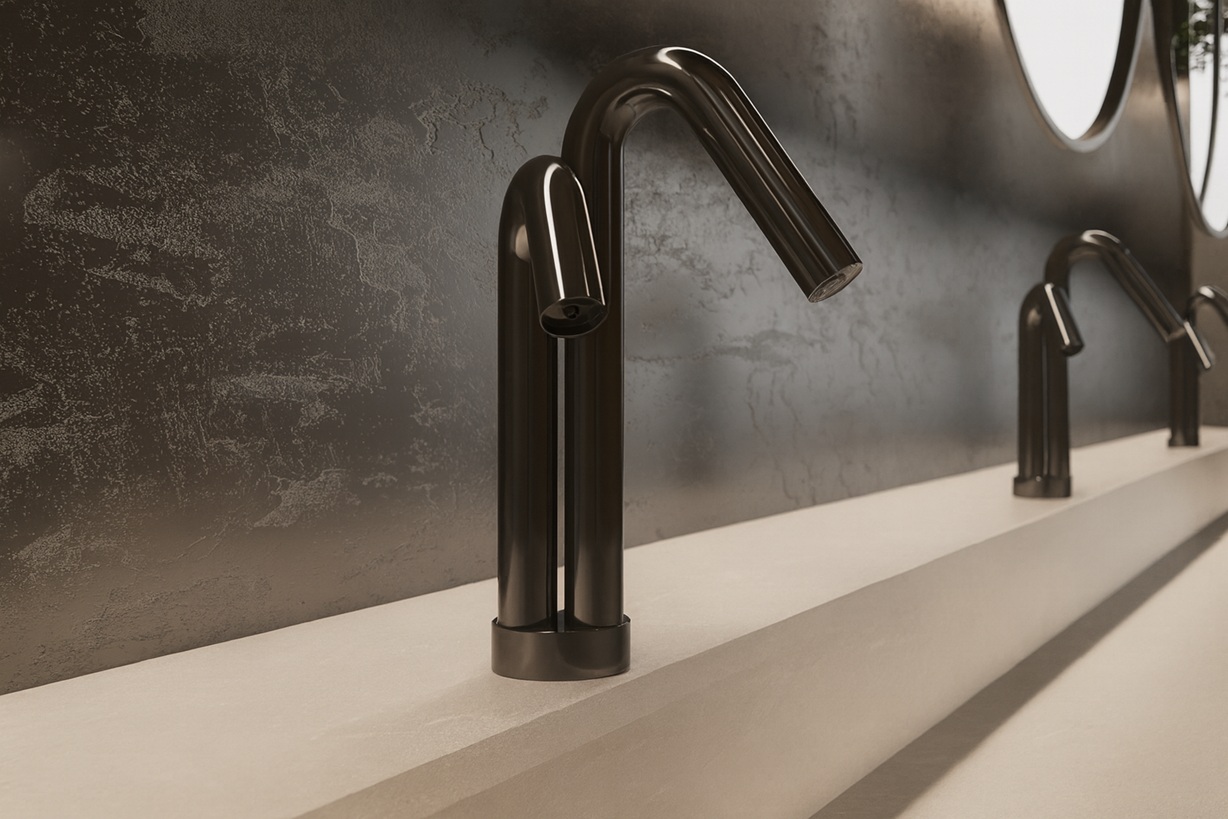
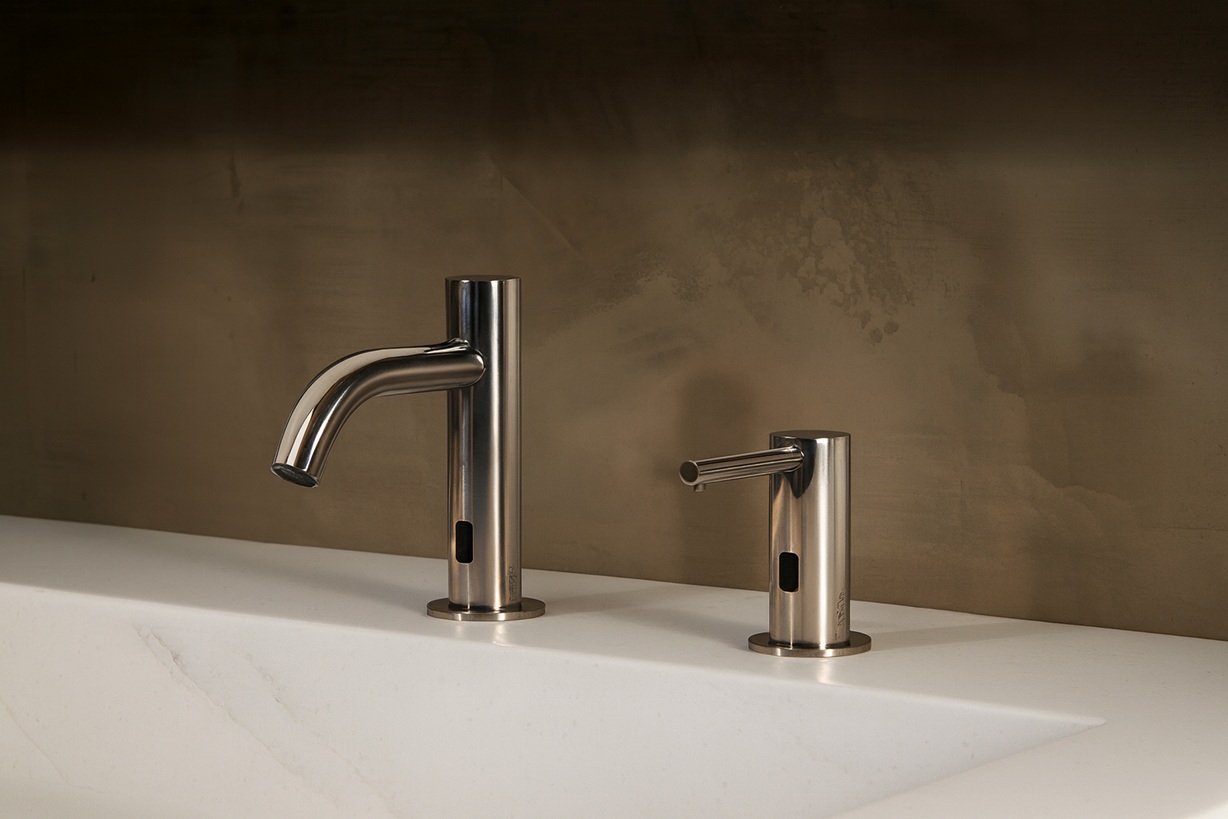
Critical Zones in Offices and Workspaces
In a typical multi-tenant office or institutional building, appropriate deployment zones include core washrooms and multi-stall restrooms, break rooms and kitchenettes, meeting-support zones and conference centers, wellness rooms, first-aid rooms and staff clinics, and reception-level visitor restrooms.
From a design standpoint, these locations should be coordinated with circulation paths to minimise congestion and support intuitive wayfinding, so that hand-wash opportunities are immediately visible where occupants need them.
Engineering and Architectural Criteria for Placement
Key specification points include adjacency to lavatories, so dispensers sit within comfortable reach of the washbasin—typically above or immediately adjacent to the sink—to minimise drip on the floor and reduce slip hazards.
Mounting and structural support are also critical. For surface-mounted or semi-recessed stainless-steel units, wall assemblies must be checked for adequate backing and fastener pull-out capacity, especially in high-traffic restrooms.
Service access should be planned so that front or top servicing for refilling, pump replacement and battery access can occur without blocking circulation or violating accessibility clearances. If telemetry or BMS integration is required, coordinate power (line-voltage or low-voltage) and data pathways early in design, particularly in vertically stacked core restrooms.
Field experience shows that visibility and clarity of use—through signage, lighting and layout—can substantially increase compliance. In many office settings, hand-hygiene adherence improves when dispensers are conspicuous and clearly associated with the washing station.
Durability and Lifecycle Performance
Materials and Construction
For office building or commercial projects, call for stainless steel or heavy-gauge metal fixed-mount enclosures, ideally compatible and consistent with ASME A112 series fixture requirements for a stainless steel product. Welded or seamless construction is preferable in heavy vandalism or heavy-traffic applications.
Impact-resistant sensor windows and robust pump assemblies rated for high actuation cycles help maintain uptime over years of operation. Where plastic components are used—internal reservoirs, tubing and seals—verify compatibility with soap chemistries and temperature ranges.
Serviceability and Parts Strategy
Automatic dispensers in offices may experience thousands of activations per month. To maintain performance, use modular components (pump, sensor and power modules) that can be replaced without removing the entire unit from the wall. Standardise on a limited number of SKUs across the building or campus to simplify spare-part inventories.
Refill processes should fit with janitorial procedures, whether it involves bulk refilling or quick-change refill processes, such that they can be carried out through short servicing intervals, such as those in the early morning or evening shift schedules.
Waste Reduction and Cost Efficiency
Dosing in automated soap dispensers can help cut soap usage by as much as 30%-50% compared to conventional systems where usage can be monitored and controlled by human intervention because of controlled dosing and lower rates of “over-dispensing”.
The bulk-refill design will also help to minimize the intensity of packages and will conform to best management practices for commercial and institutional establishments.
Sustainability: WaterSense, CALGreen and Efficient Systems
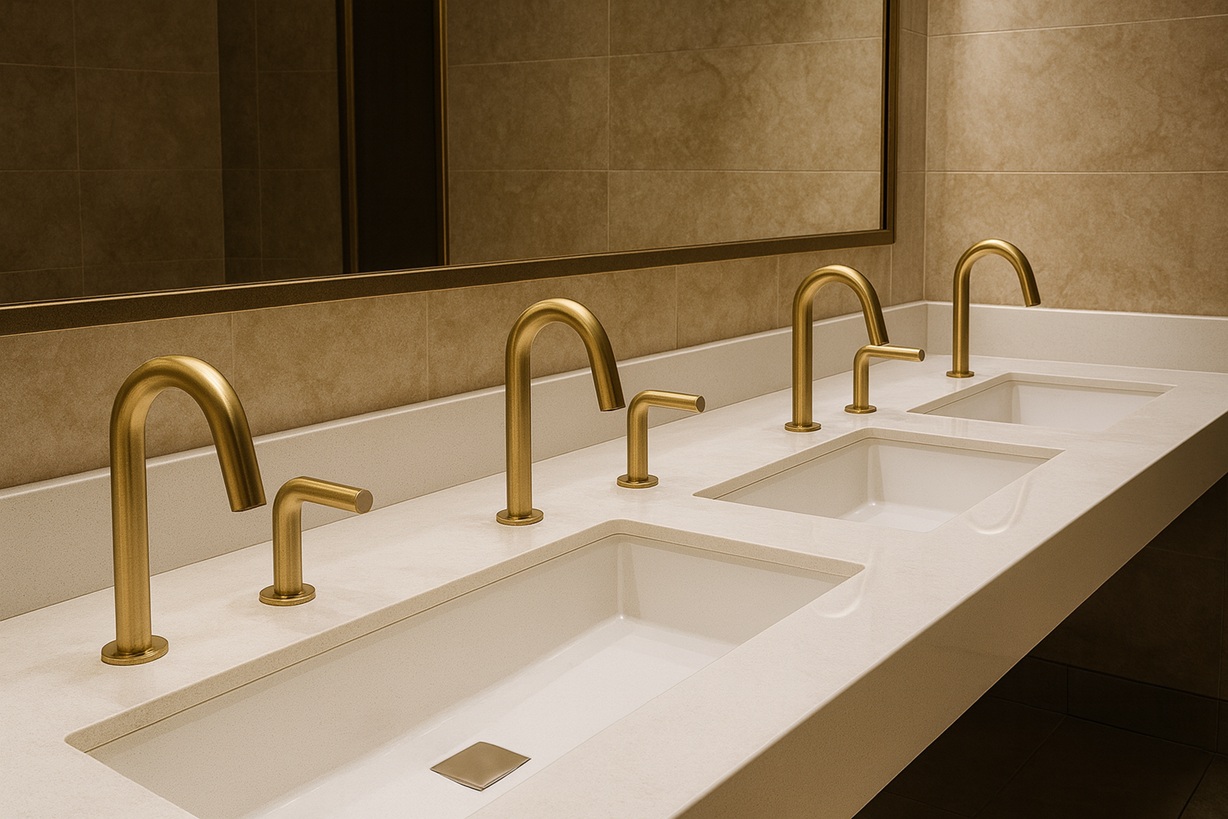
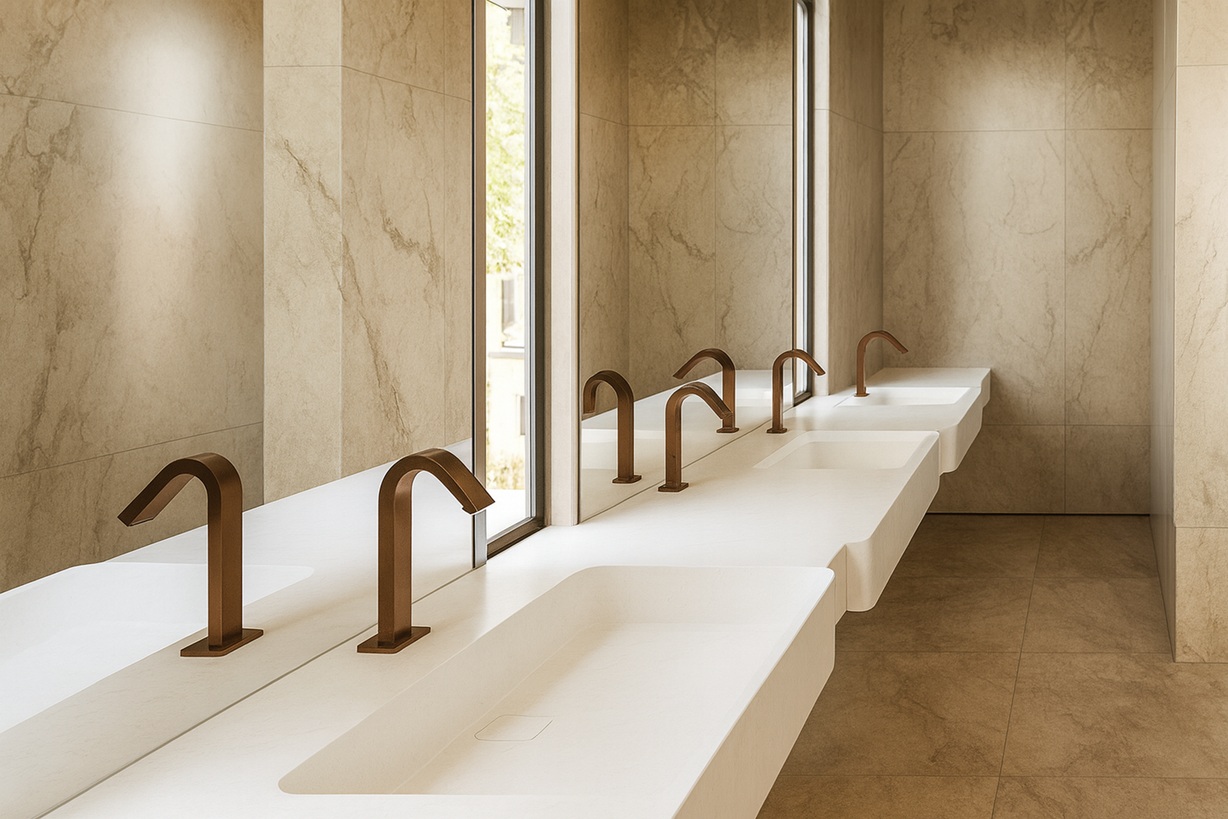
Coordination with WaterSense-Oriented Designs
Automatic soap dispensers do not directly control water flow, but they coexist with faucets and other fixtures that may be WaterSense-labelled. WaterSense at Work provides a structured framework for water efficiency in commercial and institutional buildings, including best-management practices and fixture guidance.
When selecting soap dispensers as a component of a high-efficiency wash station, ensure compatibility with low flow faucets and shallow basins, where splash and overspray control are considerations.
CALGreen and Jurisdictional Water-Efficiency Codes
The California Green Building Standards Code (CALGreen) introduces mandatory and voluntary measures for potable-water-use reduction in non-residential buildings, frequently targeting 12–20 percent reduction in water use through fixture schedules and performance criteria.
For soap-dispensing systems, the implications are primarily indirect. Design wash stations as integrated assemblies—faucet, lavatory and dispenser—that support overall water-use objectives. Record, with explanation, how dispenser use helps with compliance to behavioral requirements, promoting correct hand-washing practices without significantly extending wash cycle or water durations.
Coordination with the plumbing engineers will help ensure that the number and rate of flow comply with CALGreen and code requirements while providing sufficient capacity during peak demand periods.
Accessibility and Inclusivity (ADA-Compliant Design)
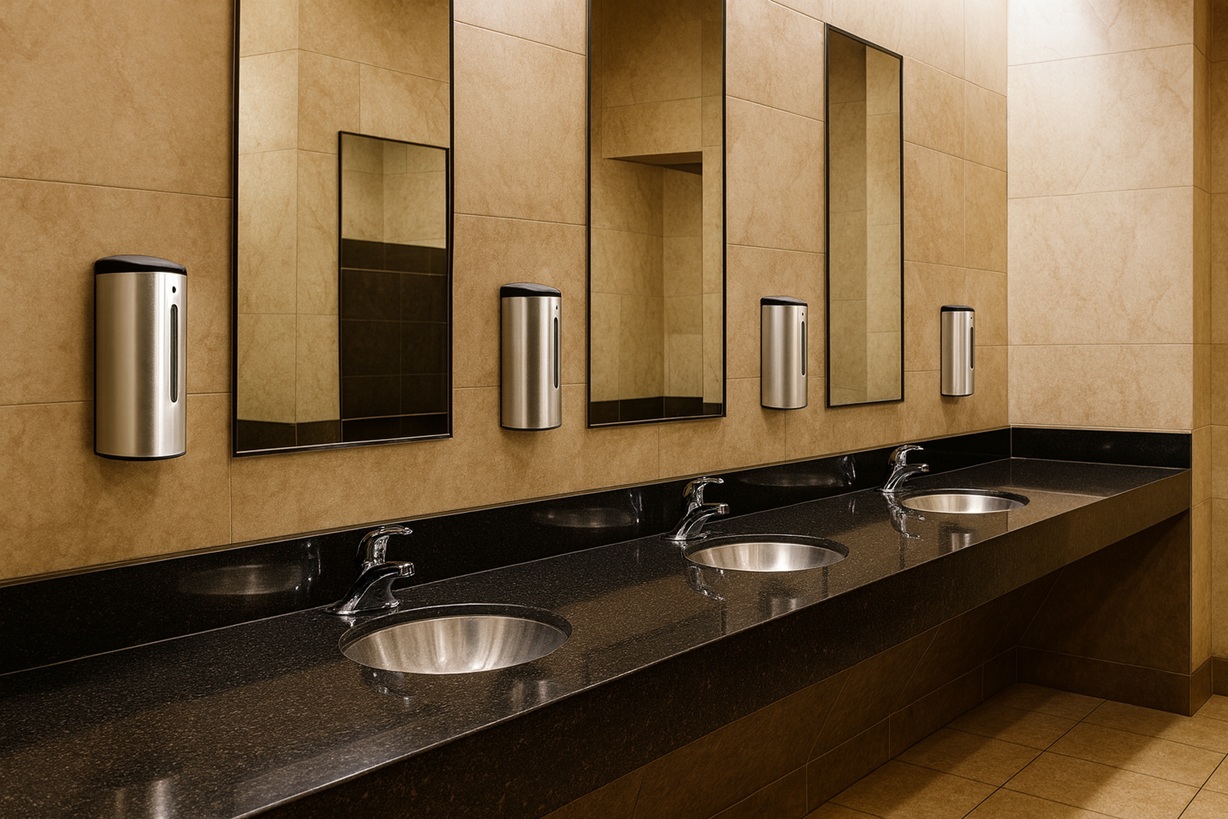
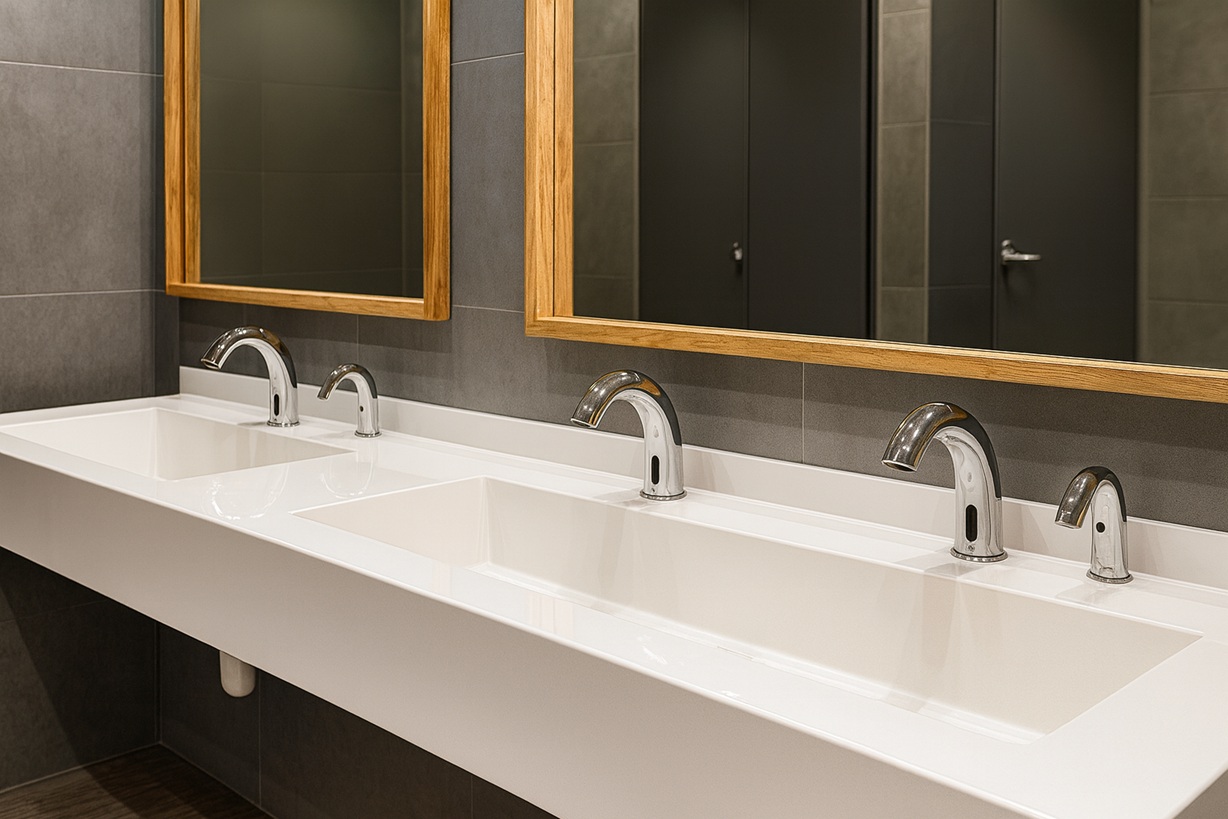
Core ADA Requirements
The Americans with Disabilities Act (ADA) Standards for Accessible Design define scoping and technical requirements for accessible buildings. In respect to soap dispensers and related issues under ADA standards, reach ranges and protrusion restrictions as well as operation and floor space are very pertinent.
Operable parts usually must be within 48 inches (1220 mm) maximum height above finished floor for forward or side reach in most conditions, while wall-mounted objects between 27 inches and 80 inches above the floor should not project more than 4 inches (100 mm) into circulation paths.
Controls and operating mechanisms must be usable with one hand, without tight grasping, pinching or twisting of the wrist, and typically require no more than 5 lbf (22 N) of force. Clear floor space of at least 30 inches by 48 inches should be provided at accessible lavatories, coordinated with partitions, grab bars and other accessories.
Practical Specification Notes for Offices
In office and institutional settings, at least one dispenser at each accessible lavatory location must comply fully with ADA reach, operability and protrusion limits. Coordinate dispenser mounting with grab bars, mirrors and recessed accessories to avoid conflicts and preserve clear manoeuvring space.
Recessed or semi-recessed models may be preferable in narrow circulation paths or where vandal resistance is important, allowing designers to meet the 4 inch protrusion rule while maintaining robust housings.
Plumbing Standards and Facility Operations
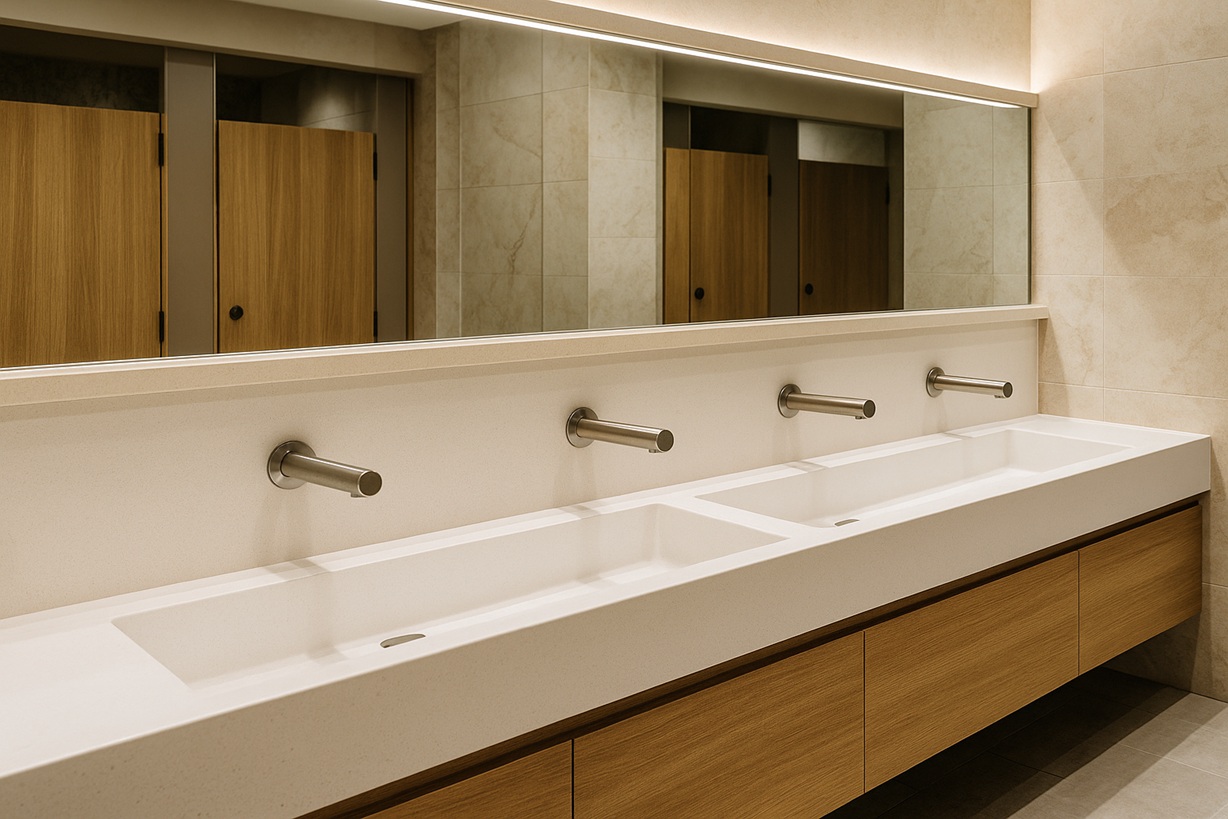
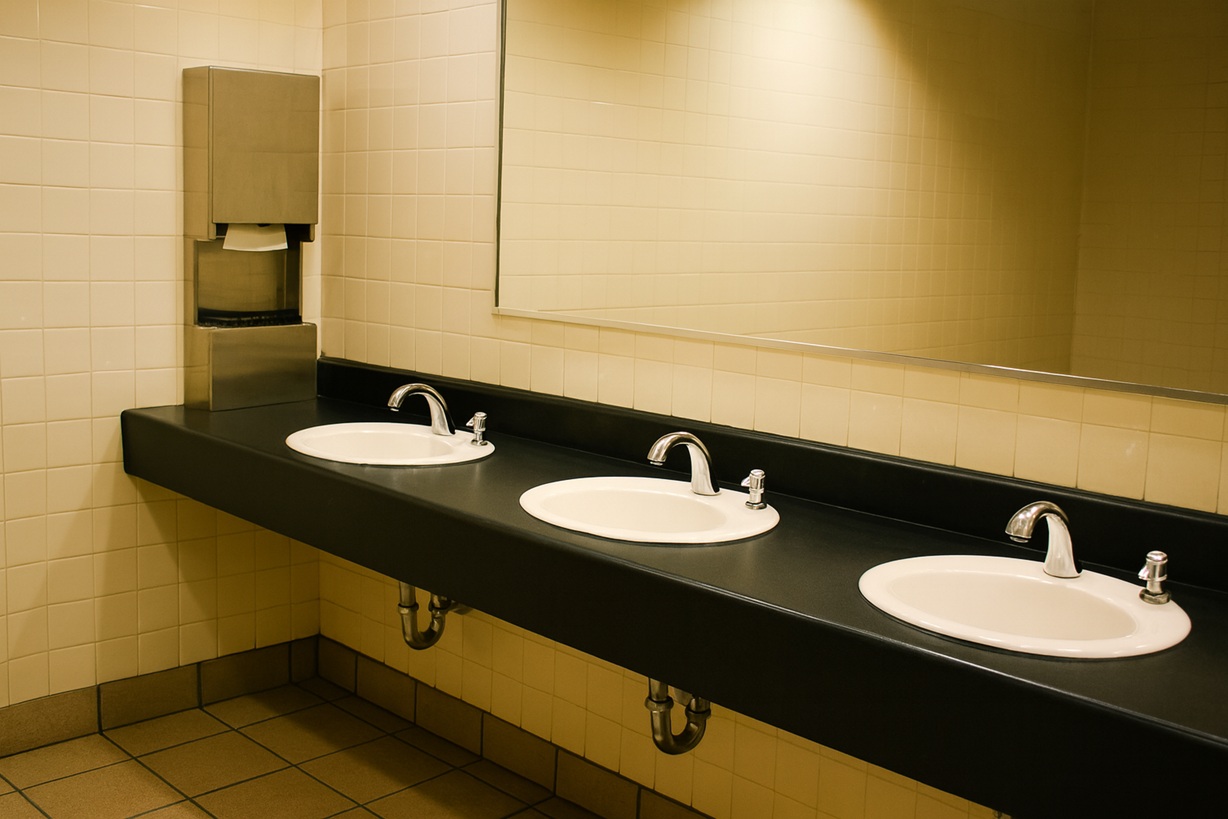
Plumbing and Fixture Standards Context
Although soap dispensers do not qualify as plumbing fixtures per se, many soap dispensers and hand-washing systems come under the purview of ASME/CSA/ASSE fixtures and supply fittings standards.
For integrated wash-station assemblies, confirm that faucet and drain components meet applicable ASME/CSA fixture standards and local plumbing codes. Ensure that dispenser mounting hardware and enclosure materials maintain structural integrity when tied into stainless-steel or ceramic lavatory systems defined in these standards.
Power, Data and BMS Integration
Automatic dispensers may be battery-powered for retrofit projects or AC-powered with transformers located above ceilings or in service chases. Engineering documentation should specify input voltage, transformer locations and circuiting for AC units; and battery type, expected life and replacement intervals for battery-powered units, based on actuation-cycle assumptions.
Where telemetry is available—usage counts, low-soap alarms and low-battery alerts—detail any integration to BMS or CMMS platforms to support predictive maintenance and compliance reporting. Routing of low-voltage cabling should be coordinated with other services in core chases and ceiling spaces.
Maintenance, Reliability and Total Cost of Ownership
A lifecycle approach for offices and institutional projects should consider actuation reliability, failure-to-dispense rates, pump and sensor design relative to soap viscosity and chemistry, refill strategy (bulk versus cartridge) and associated labour and packaging waste.
Including a maintenance appendix in project documentation can help facility teams manage inspection and refilling frequencies by traffic level, cleaning procedures for housings and sensors, and performance logging for downtime events and component replacements.
Productivity, Absenteeism and Specification Checklist
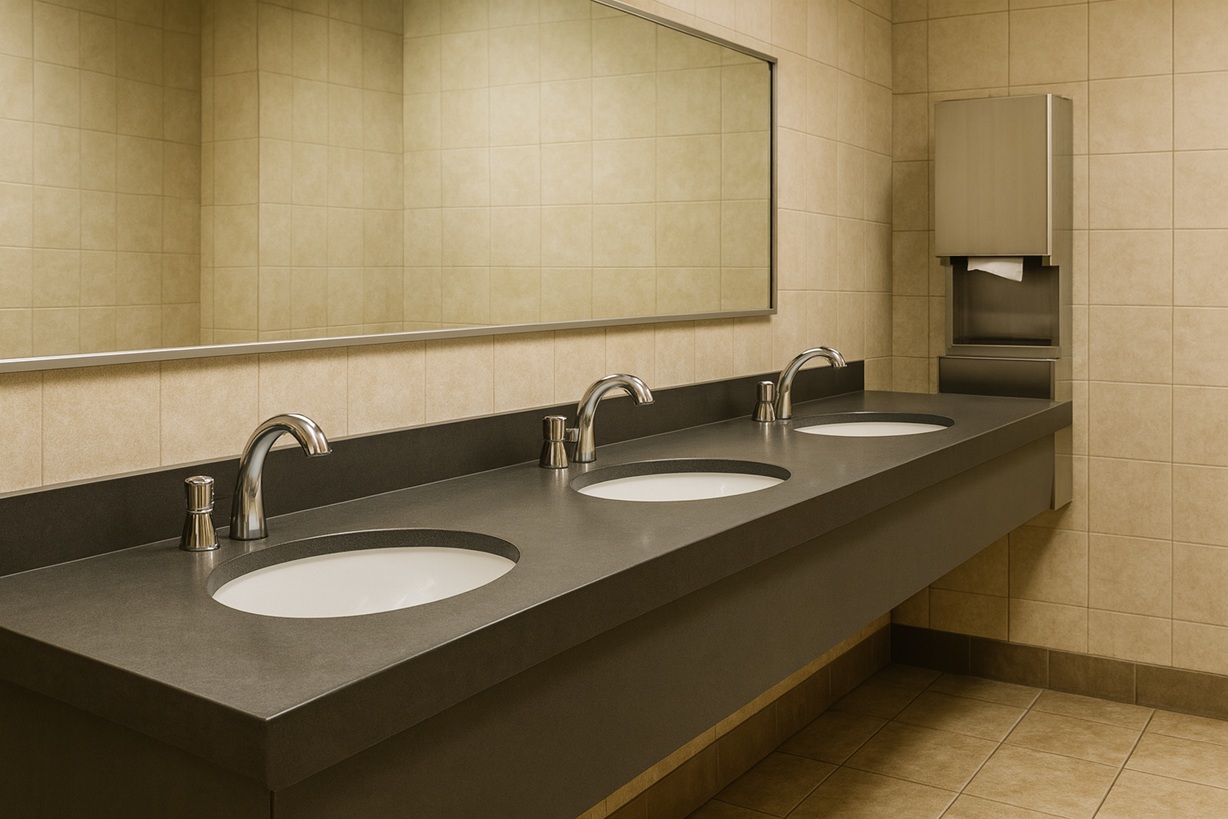
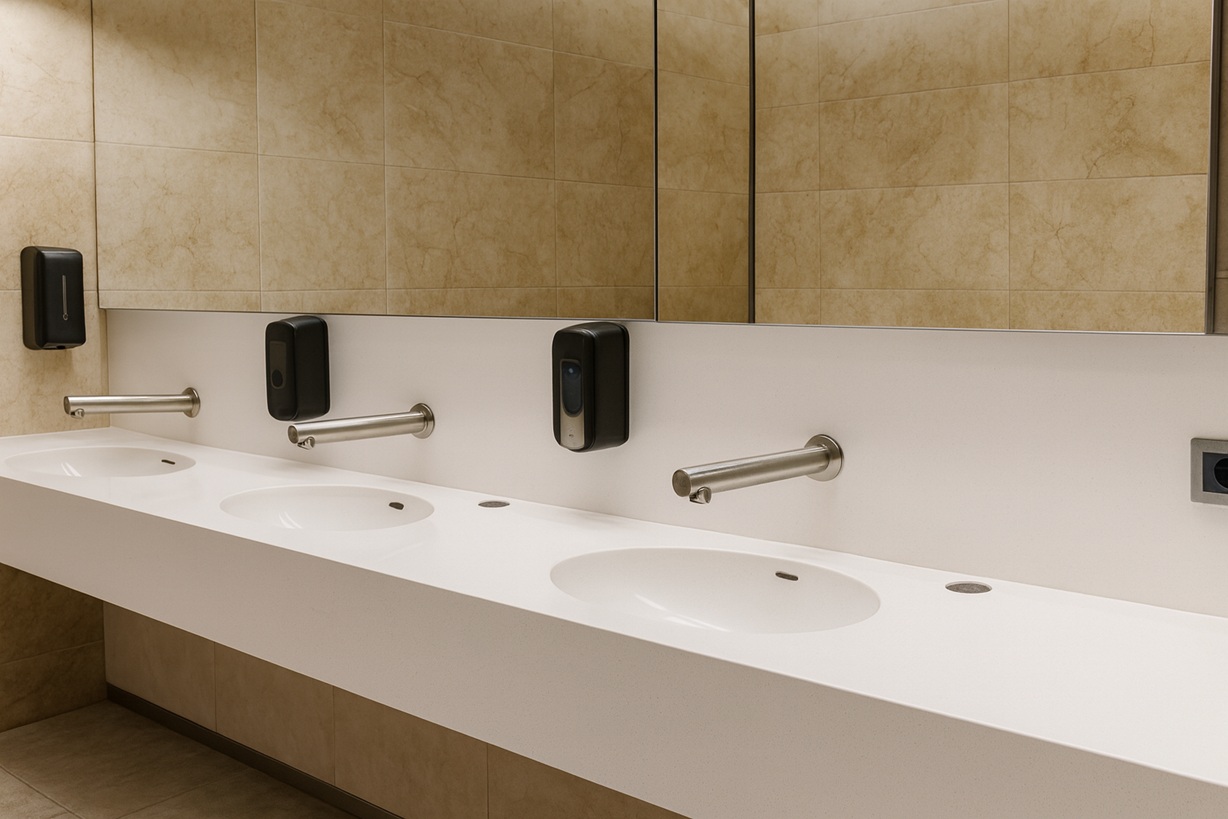
Hygiene, Absenteeism and Organisational Performance
From a codes-and-standards perspective, productivity sits outside the formal plumbing and accessibility framework, yet hygiene infrastructure clearly influences staff health outcomes. Workplace guidance from public health agencies underscores that improved handwashing reduces respiratory and gastrointestinal illnesses, translating to fewer sick days and more stable staffing levels.
By ensuring that automatic soap dispensers are readily accessible, intuitive to use and maintained in working order, design teams contribute directly to operational resilience and occupant well-being within the built environment.
Specification Checklist (Summary)
A concise specification for automatic soap dispensers in office and institutional projects should address duty rating for heavy commercial use; housing materials such as stainless steel or other corrosion-resistant metals; controlled dose volume and anti-drip design; bulk or cartridge refill strategy aligned with sustainability goals; sensor technology, activation distance and false-trigger mitigation; and power configuration (battery, AC or hybrid) with clear servicing access and documentation.
Additional checklist items include mounting height, reach, operability and protrusion fully compliant with ADA; clear floor space and recessed strategies for congested corridors; compatibility with WaterSense-oriented lavatories and CALGreen water-reduction objectives; structural integration with ASME/CSA-compliant fixtures and pre-fabricated stations; telemetry or BMS/CMMS integration options where required; and a documented maintenance plan and parts strategy for long-term facility operations.
Use these sources to support technical narratives, validate design decisions and align specifications with current guidance and standards for office and institutional hand hygiene.
